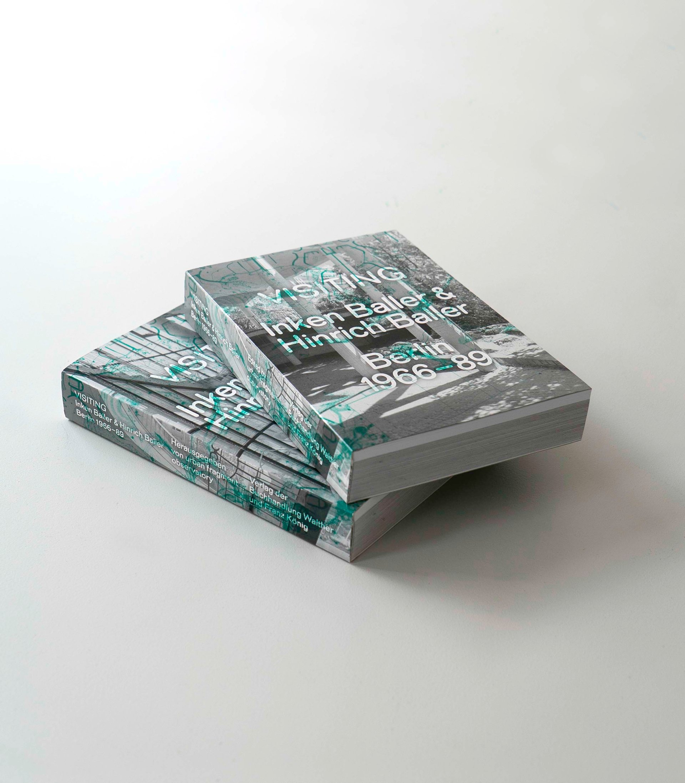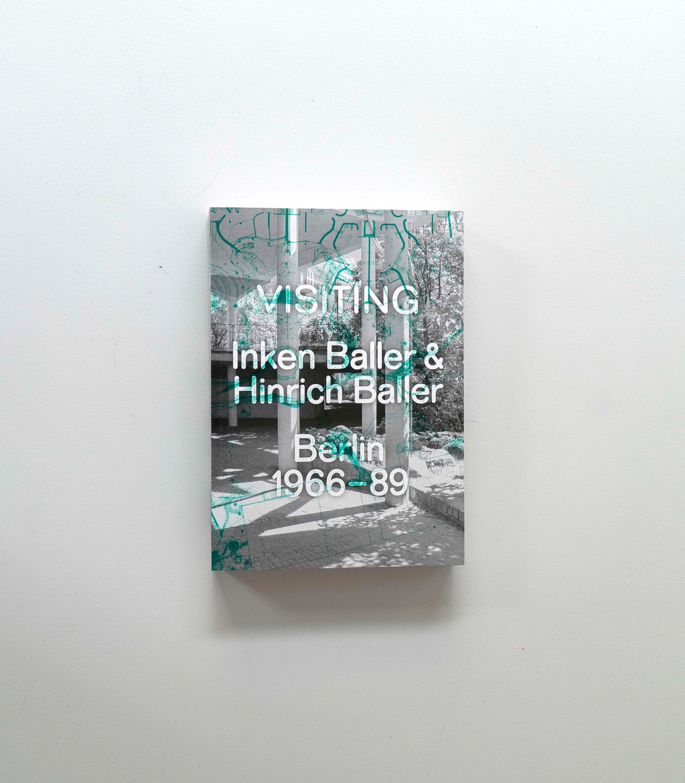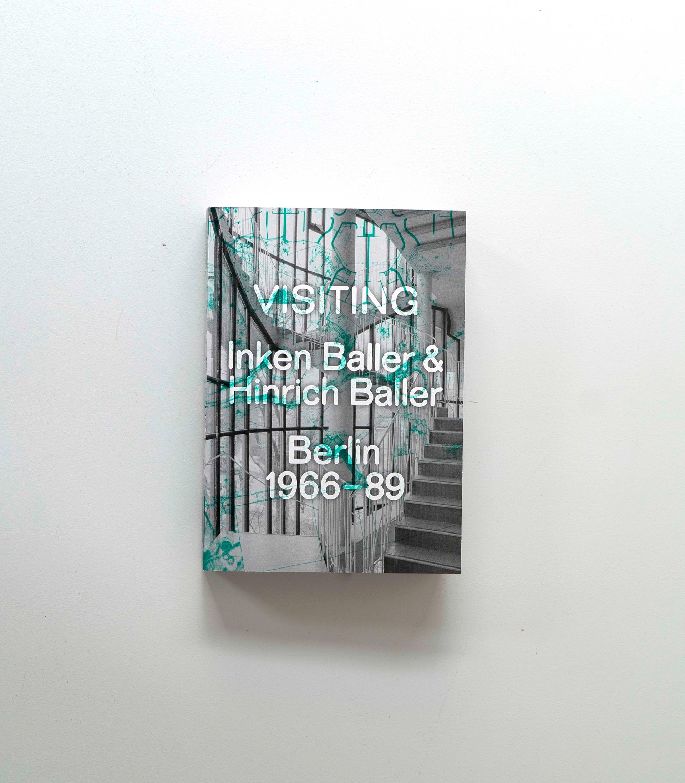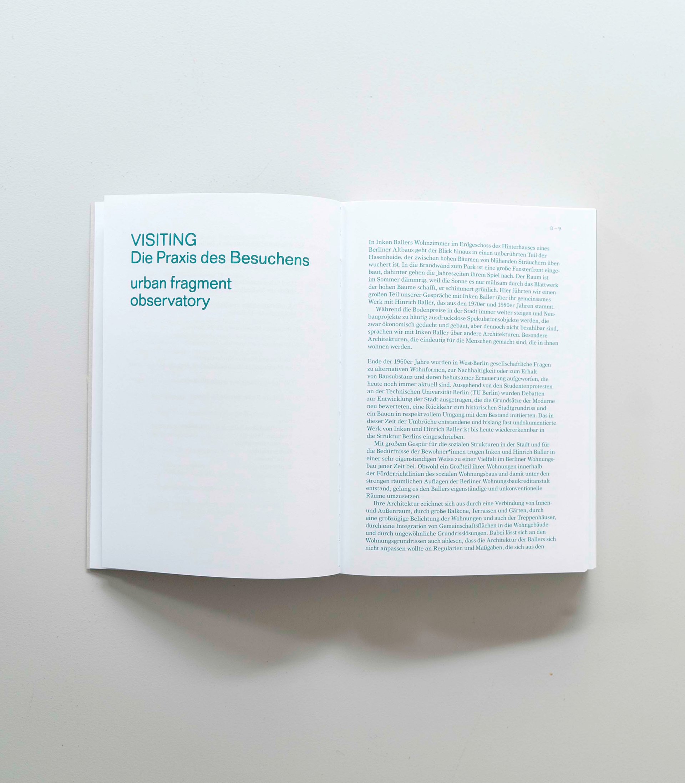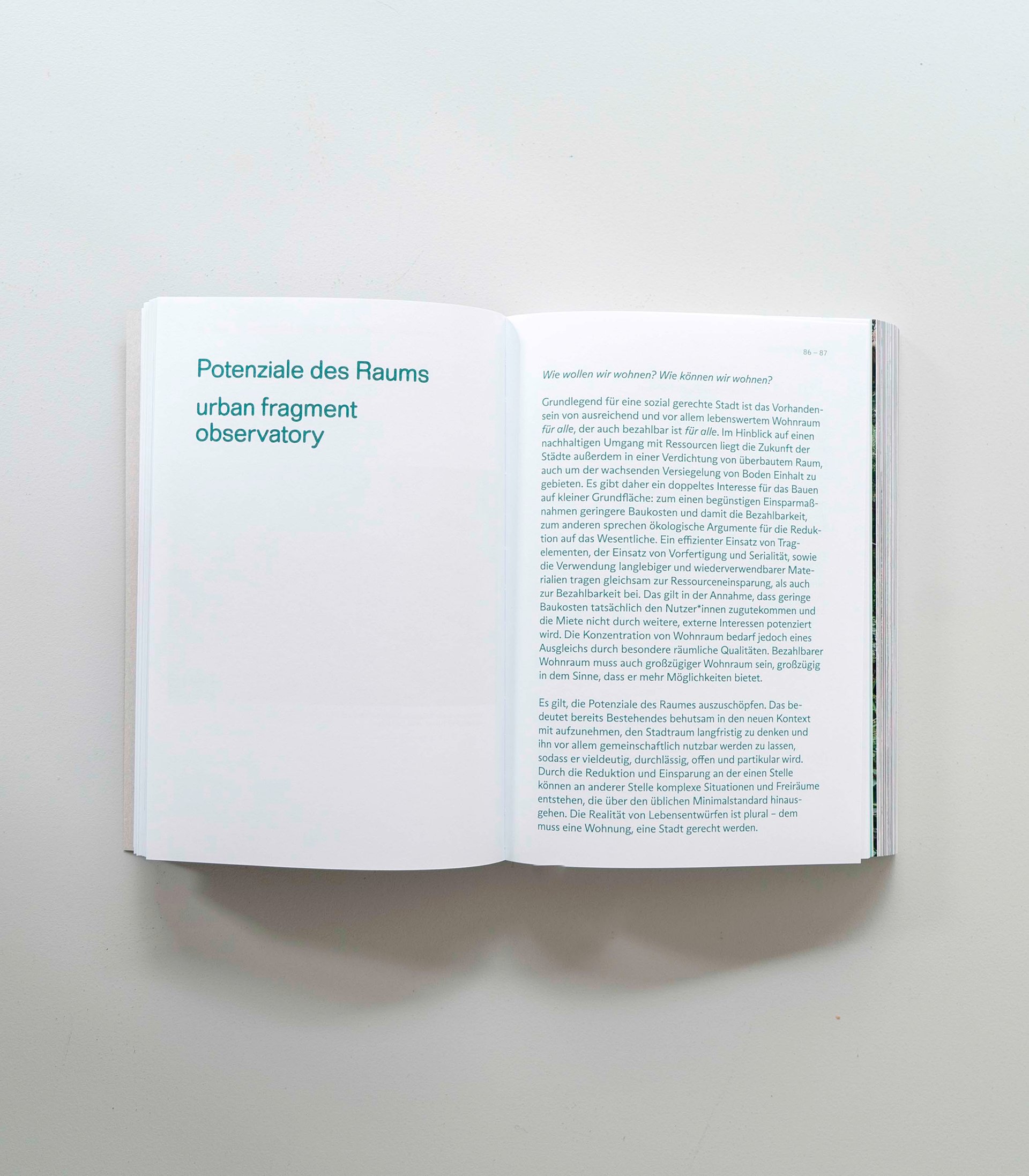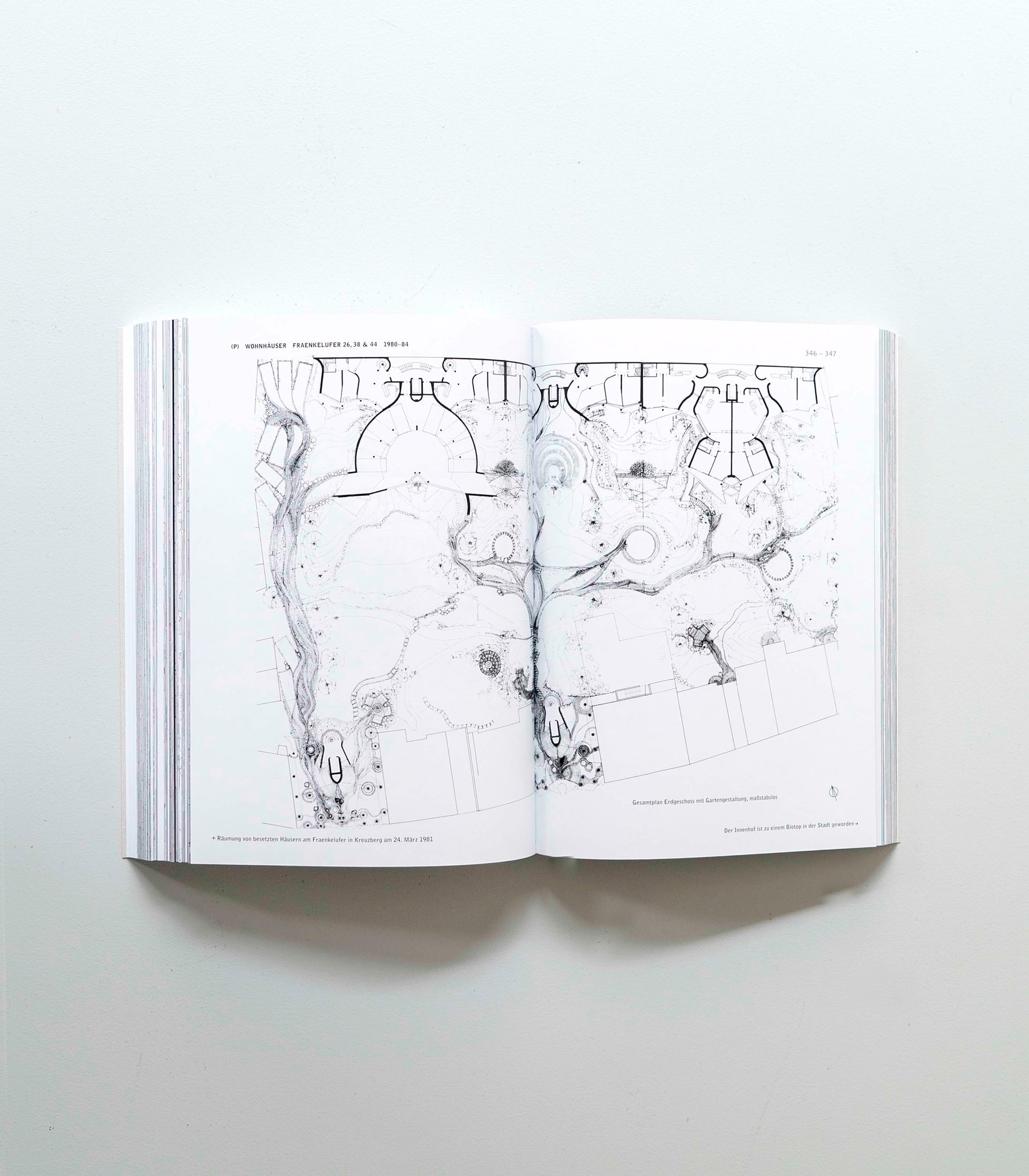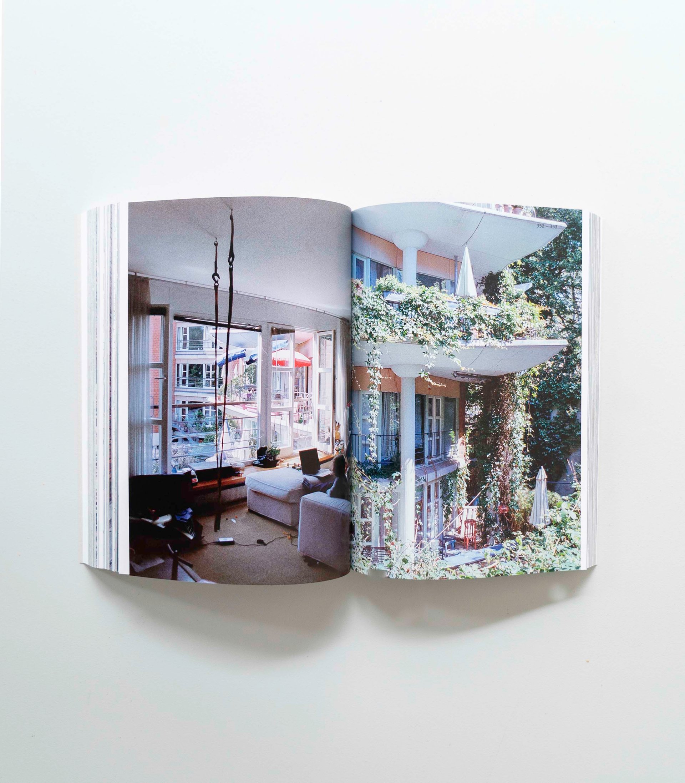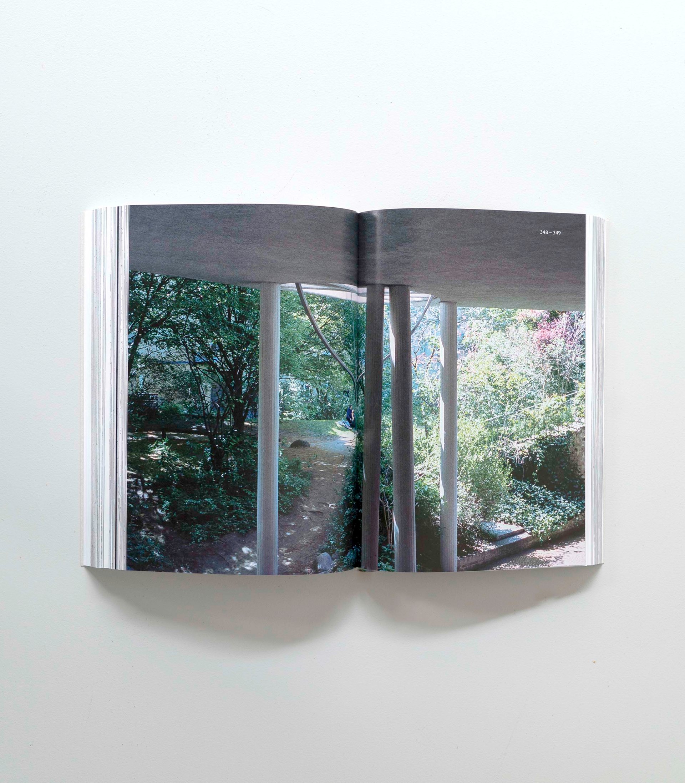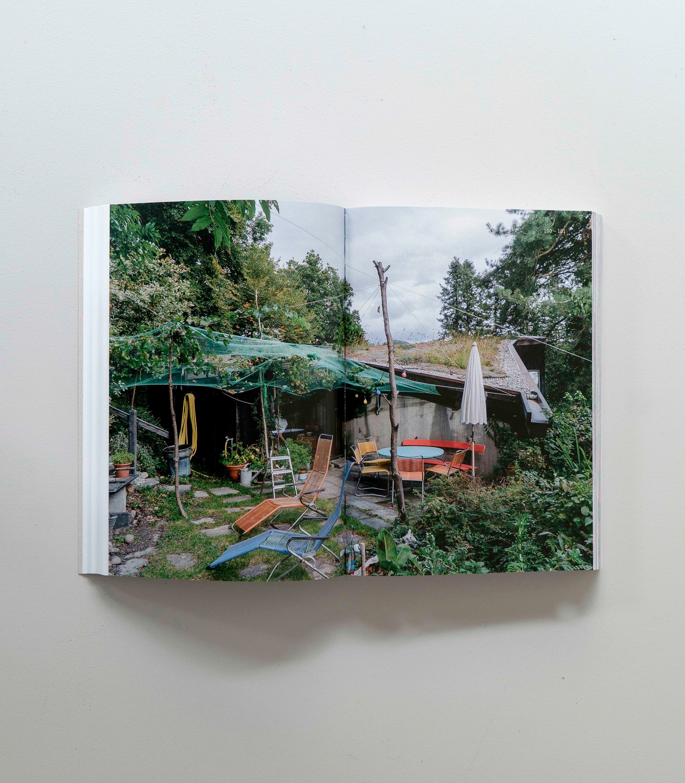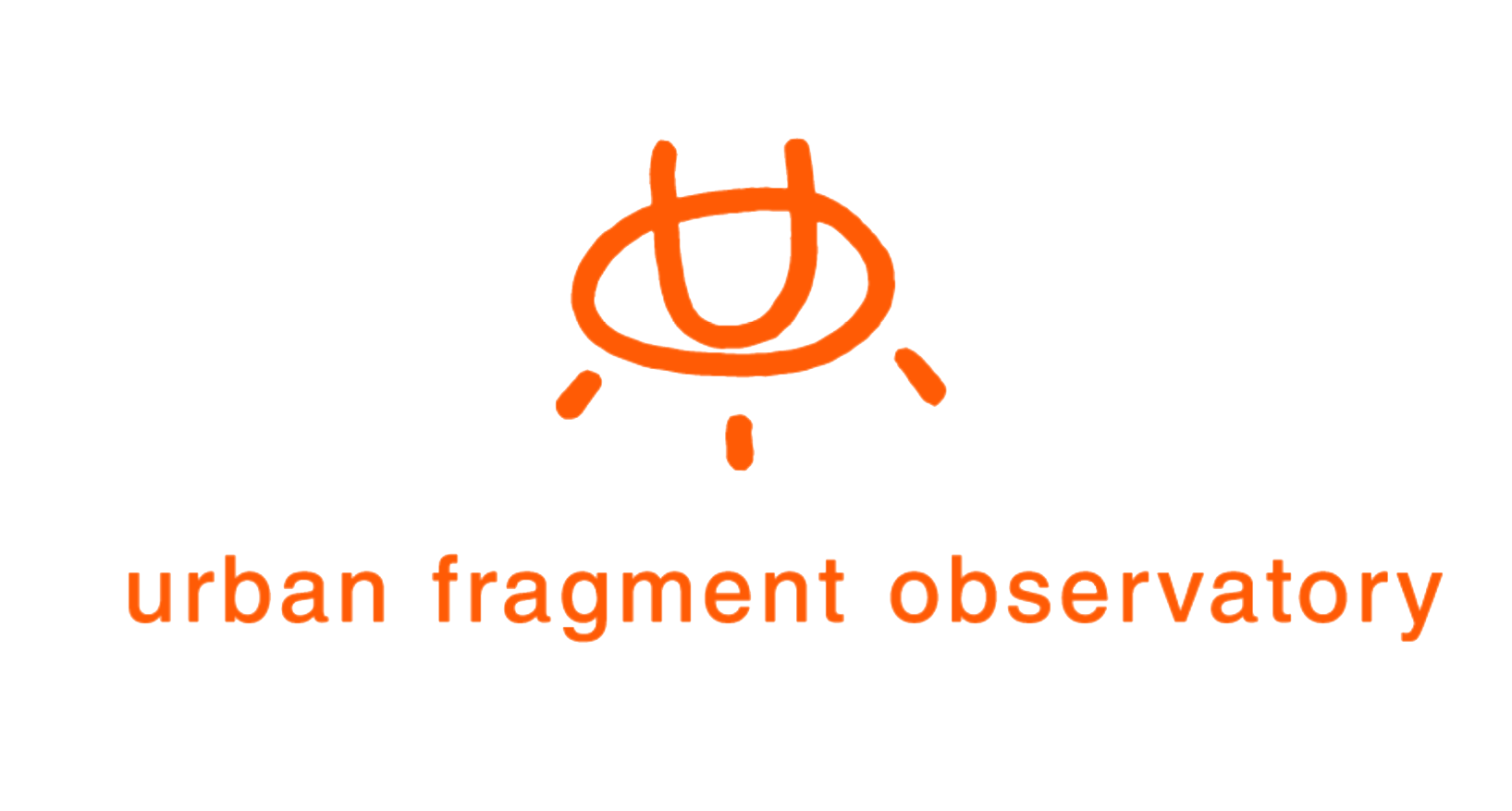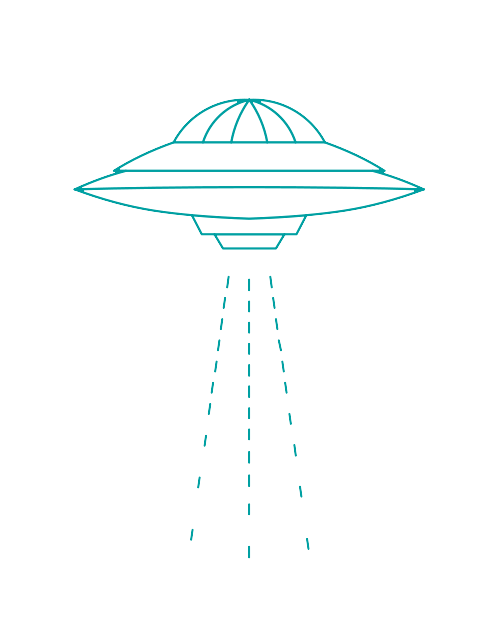VISITING : Inken Baller &
Hinrich Baller, Berlin 1966-89
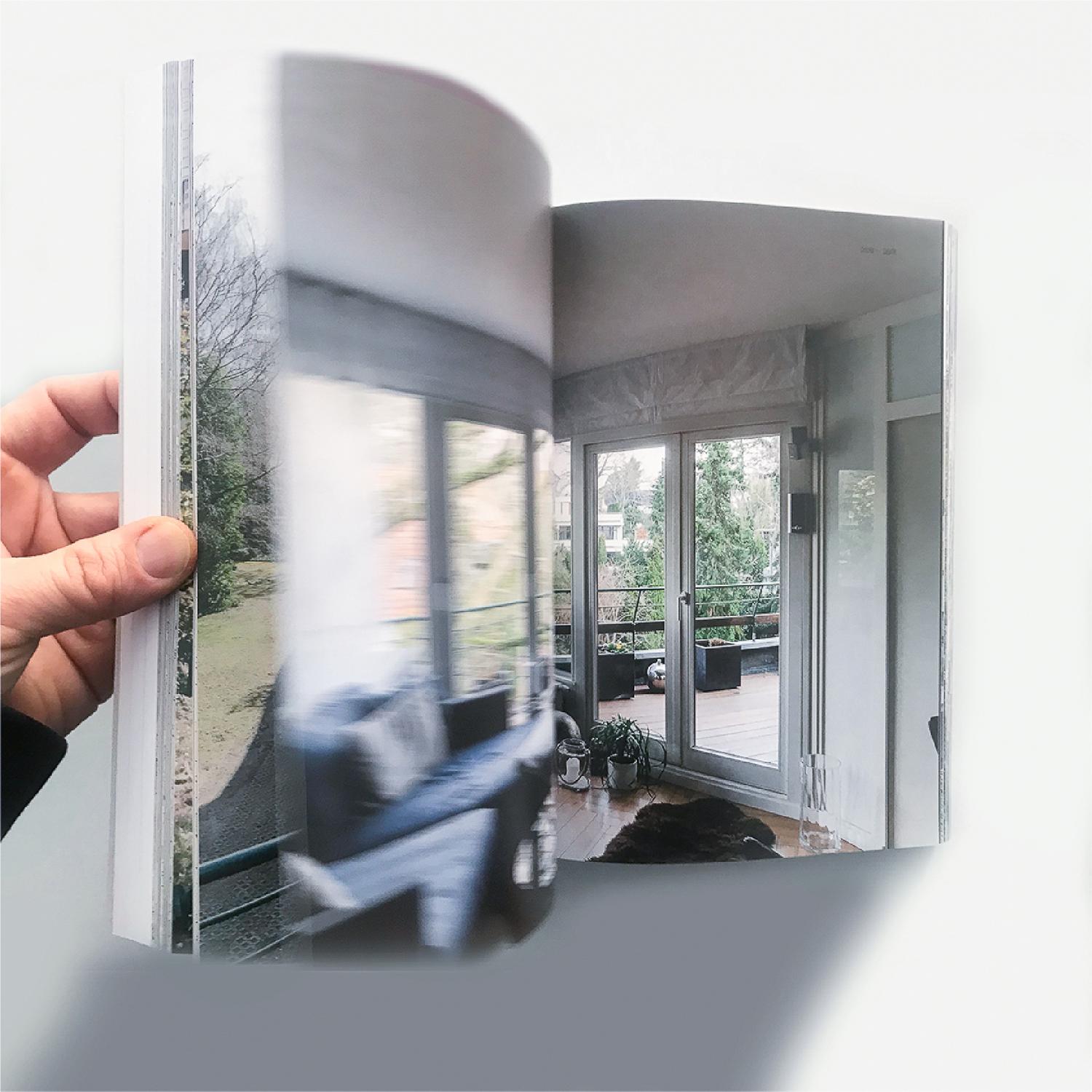
Although most of Inken and Hinrich Baller‘s buildings were developed within the tight constraints of the social housing program in the 1970s and 1980s, they always offer more than the standard: slenderness, lightness, large balconies, complex spatial relationships across mulitple floors, and outdoor green spaces. With their unconventional residential and public buildings, the Ballers‘ creations are today as much as ever examples for high-quality and affordable housing and intriguing urban spaces. During visits with current residents of these buildings, photographs of the lively and lived-in architecture were taken. A collection of archive material, original plans and essays complement these images to present a complete picture of these multifaceted buildings. What can we learn for today‘s housing production from this open understanding of space?
2nd edition (2025):
edited by urban fragment observatory
Parkbooks
1st edition (2022):
edited by urban fragment observatory
Verlag der Buchhandlung Walther König
Text by urban fragment observatory, Turit Fröbe & Christian Kloss, 17 x 24 cm, 544 p. with more than 300 pictures and plans, soft cover.
> collection of press reviews about the book here.
2nd edition (2025):
edited by urban fragment observatory
Parkbooks
1st edition (2022):
edited by urban fragment observatory
Verlag der Buchhandlung Walther König
Text by urban fragment observatory, Turit Fröbe & Christian Kloss, 17 x 24 cm, 544 p. with more than 300 pictures and plans, soft cover.
> collection of press reviews about the book here.
2019-2022
Publication published by Buchhandlung Franz und Walther König (1st Edition)
Parkbooks (2nd Edition)
Publication published by Buchhandlung Franz und Walther König (1st Edition)
Parkbooks (2nd Edition)
